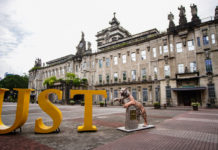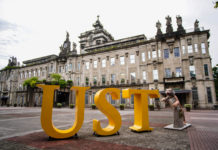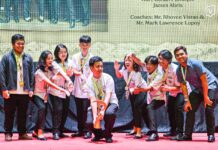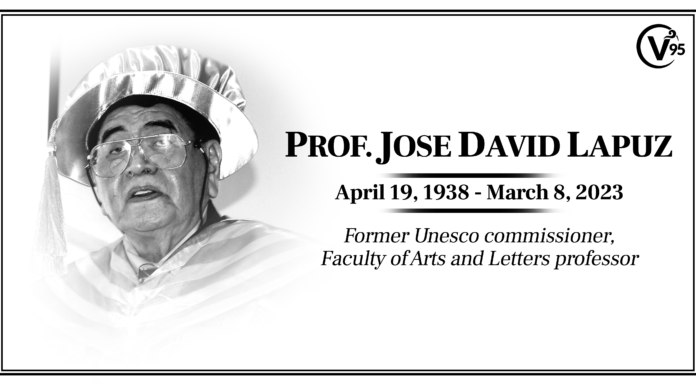FOLLOWING changes in plans, the opening of the Thomasian Alumni Center has been moved to next school year.
“The target is for the building to be completed by September or December [2014],” said Architecture Dean John Joseph Fernandez, project head, in an interview.
The Thomasian Alumni Center will be officially called Buenaventura Garcia Paredes, O.P. Building in honor of the former UST professor and Dominican Master General martyred in 1936 during the religious persecution in Spain. The building is expected to be the biggest of its kind among alumni centers in the country.
Fides Ma. Lourdes Carlos, acting director of the Office for Alumni Relations (OAR), said the building would be a “home away from home” for Thomasian alumni.
In an article published by the Varsitarian in 2012 for the University’s Neo-Centennial celebration, officials said the lobby of the building was expected to be finished last year.
However, Carlos said a lot of factors, like the occurrence of natural calamities, resulted in delays.
Fernandez also said there were changes in the number of floors. “[The lobby] should have been functioning [since] January 2012. Originally dapat five-story lang ‘yan, naging six, tapos naging twelve. Nag-iba ang timetable,” he said.
Carlos and Fernandez said interior finishing and fitting began last September, covering the first to third floors.
Preserving the old facade
The Buenaventura Garcia Paredes, O.P. Building sits on the site of the old University gymnasium. To preserve its historical value, the facade of the old gymnasium will be retained.
The grand lobby will be used for homecomings and other alumni activities. Donors’ names will be inscribed on the walls of the ground floor.
The building was funded by donations from alumni benefactors and the US-based UST Medical Alumni Association Foundation. The foundation pledged $1 million for the construction, which started in 2010.
The two spiral staircases of the old gymnasium will be retained to connect to the mezzanine level.
Ballrooms and function rooms with a pre-function area for cocktails will be on the second floor. The third floor will house alumni offices including the OAR, the UST Alumni Association, Inc., the Golden Cross and Saber, and the Thomasian Alumni Leaders Association.
Multipurpose rooms will be on the fourth floor while the next floor will have lodging facilities for alumni visitors and University guests. This will also serve as a training venue for Tourism and Hospitality Management students.
Fernandez said the sixth to twelfth floors will supplement the University’s classroom requirements, operating on a first-come, first-served basis.
“Any college that will be needing additional rooms will be accommodated. Pero ‘di siya dedicated sa isang specific college. Kumbaga, first come, first served,” he said.
Fernandez said that by January 2014, the grand lobby and the ballroom on the second floor would be ready for the annual alumni homecoming. “While this is happening, the rest of the building will of course continue with the construction,” he added.
Abelardo Tolentino, chief executive officer of the Aidea Architectural Firm, which sponsored the design competition for the alumni center, was the original architect of the project. He designed the first to fifth floors before handing the task over to Fernandez, who designed the sixth to twelfth floors.
Thomasian architecture graduates Christian Darby Santos, Weinard Tan, and Jesi Ling made the original design of the structure. Fernandez said he and Tolentino made the working drawings for the project without deviating from the conceptual drawings of the architecture graduates. Jon Christoffer R. Obice














