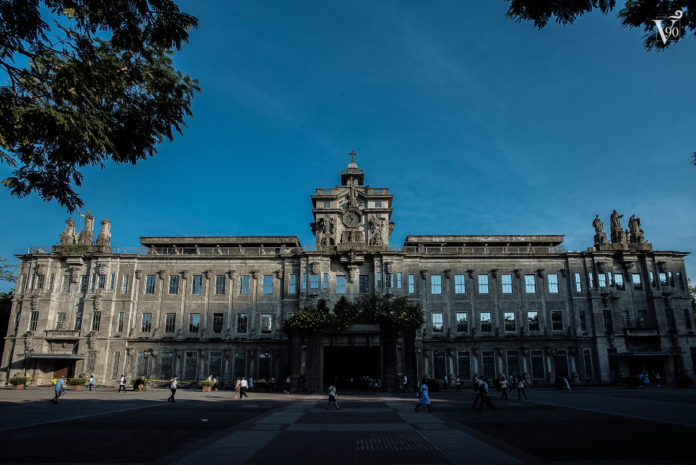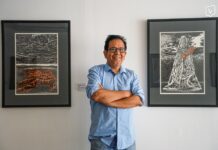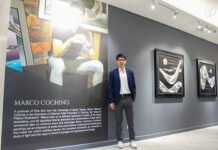UNKNOWN to Thomasians and perhaps even to Filipino Dominicans, last Nov. 12 marked the 90th anniversary of the UST Main Building. The day passed without fanfare or even prayerful commemoration.
Although the Main Building is everyone’s image of UST, especially for outsiders and even tourists who make it a point to put it in their itinerary of must-see Manila places, sadly it seems taken for granted by campus denizens themselves—whether student, faculty, employee, alumnus, or friar. It is a fossil for all they care; it should remain buried in memory, cast into oblivion and historical limbo.
But the UST Main Building represents the height of civilizational achievement of the Philippines. It is an architectural jewel, an engineering marvel (nothing less than the first earthquake-resistant building in Asia!), historic locus, and hallowed ground. If the Philippine state could be believed, it’s a National Cultural Treasure; in fact, it was declared so by the National Museum of the Philippines in 2010 in the run-up to UST’s 400th anniversary in 2011 as Asia’s oldest university.
Inaugurated by Fr. Serapio Tamayo, O.P. on Nov. 12, 1927, the UST Main Building has survived well into the new millennium.
“In spite of everything, the Main Building has retained its (reputation as the) face of UST, as a bastion of Catholic education,” history teacher Jose Victor Torres told the Varsitarian.
In 1911, Dominicans received the promised donation of 215,000 square meters of land from Hacienda de Sulucan. On the same year, the friars’ provincial council approved the establishment of a new university in the donated land.
Fr. Roque Ruaño, O.P., an alumnus of Faculty of Engineering, proposed in 1922 a building that had a 40 meter-frontage and a 27.60 meter-depth with corridors facing the interior patios. The edifice would have three doors and additional six doors above the deck roofs; the total height from the ground to the dome was 48 meters.
Knowing fully well that the Philippines lay in the earthquake-prone Pacific Ring of Fire, Ruaño went to Japan to research on the effects of earthquakes on buildings and later on applied the latest anti-seismic concepts in the Main Building.
In 1923, the city authorities approved the plan and the following year, construction began.
On July 2, 1927, the portals of the Main Building were first opened to the public with some of the faculties and offices in Intramuros transferred to the new building, such as the Faculties of Pharmacy, Philosophy and Letters, and Engineering. Ruaño’s design, 90 years later, still possesses architectural excellence and follows modern building codes and regulations.
In 1940, the central hall of the building was inaugurated as the UST Museum.
Witness to history
“The Main Building witnessed the growth of UST during the American occupation, the tragedies of World War 2, the student unrest of the ‘60s and ‘70s, the first and second EDSA Revolution, and, of course, being one of the centers of the papal visits from the ‘70s until the recent one,” Torres said.
The Main Building became the central housing for the civilian prisoners of the Japanese.
The surrounding buildings of the campus were turned into prison camps meant for allied civilians, so that the camp’s official name was the Santo Tomas Internment Camp. The camp was “liberated” by the returning Americans in February 1945.
The Main Building now houses the Rector’s office and other administrative offices. It is likewise the home of the Faculty of Civil Law, Faculty of Pharmacy, and College of Science.
EDITOR’S NOTE: This article was first published with the information that the height of the UST Main Building from ground to dome was 48mm when it should be 48 meters. It was also mentioned that the Dominicans received a donation of 200 square meters of land when it should be 215,000 square meters. We have made changes in this page to correct our error.














