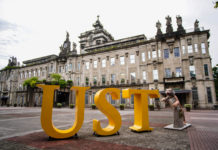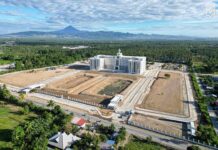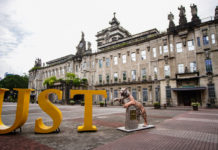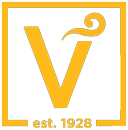FATHER Rector Tamerlane Lana, O.P. expressed optimism that with the new Beato Angelico Bldg., the College of Architecture (CA) and College of Fine Arts (CFAD) would even more achieve academic excellence.
During the inauguration of the building last Feb. 18, Fr. Lana told the Varsitarian that the University hopes that the new facilities would aid the colleges’ endeavors.
Next school year, CA and CFAD will vacate the Roque Ruaño Bldg., their home for more than 50 years, and transfer to the BeatoAngelico Bldg. The College of Science’s Computer Studies department will take over the space at the Roque Ruaño Bldg. to be vacated by CA and CFAD.
Fr. Lana also said the building would strengthen the Dominican institution’s thrust in the arts and humanities.
“It shows that the University and the Dominican Order are not only committed to performing well in technical subjects, but also in the arts and humanities,” Fr. Lana said.
CA is only one of the University’s 10 Centers of Excellence (COE) as declared by the Commission on Higher Education, while CFAD has applied for COE status. CFAD is widely considered one of the top schools in the fine arts in the country, having been the birthplace of the modernist art movement and having produced several national artists such as Victorio Edades, J. Elizalde Navarro, and Ang Kiukok.
The Beato Angelico Building was first constructed in 1994 as the Fra Angelico Exhibit and Workshop Building that served as an exhibit and workshop area, as well as home to the UST Publishing House and Bookstore.
At present, the building’s ground floor houses a gallery, exhibition halls, workshop areas for building construction activities, and sculpture and ceramic laboratories for the CFAD’s Painting Department. Its second level would be for administrative and academic offices and faculty rooms. An auditorium and a multi-purpose hall are located on the third level.
On the fourth floor are the thesis consultation and lecture rooms, and a physics laboratory. The fifth level has four big computer laboratories, additional thesis lecture rooms, private consultation studios, and student organization offices. The remaining floors have classrooms, design studios, construction materials library, model-making room, dark room, art and photography supply and storage area, and three spacious workshop rooms for the Painting and Advertising Departments.
According to former College of Architecture and Fine Arts Dean Yolanda Reyes, the chief architect in the redesigned building, Beato Angelico was meant not to overshadow the Main Building’s tower, the University’s decades-old landmark, but cohere with existing ones. The building’s foundation was initially for a 10-story building, but the ceiling restriction limited it to eight stories.
Despite the limitations, Reyes said she and her team of architects were still able to produce an energy-efficient and cost-effective design.
For example, she said in some floors they came up with a design to make them airy despite the low ceiling.
Meanwhile, administrators, faculty members, and students of the two Colleges are very upbeat on their impending transfer to the new building.
“We feel like we’re moving into a brand new house. We have everything we need (at the Beato Angelico Building),” CFAD Dean Jaime de los Santos said. Teodoro Lorenzo A. Fernandez














