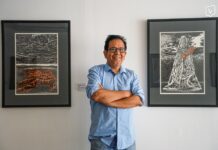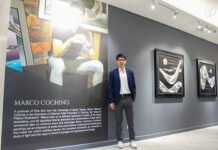AFTER more than thirty years, Cultural Center of the Philippines (CCP) complex is set to get a major facelift with a new redevelopment program that will best mesh arts and culture with the 21st century trends, and Thomasians figuring prominently in the bid to update the CCP’s look.
In a District Design Competition for the new Cultural Center District, the designs of a group of very young UST alumni architects and three UST student groups were chosen as blueprints for the redevelopment.
Chosen from the professional category were the Thomasian JPA Buensalido Design Team, Syndicated Architects, and the Manalang-Tayag-Ilano Architects.
Meanwhile, of the winning seven student groups, three were from UST, two from the University of the Philippines, one from Ateneo de Davao University, and one from the Pamantasan ng Lungsod ng Maynila.
Rediscovering Filipino Roots
Led by alumnus and Benavides Awardee for Architecture, John Patrick Buensalido, the JPA Buensalido Design Team is composed of Gerard Michael Dy, Benson Go, and John Granda. Their design aims to recreate the center by using “modern style but still keeping in touch with the Filipino culture.”
“Our cultural lines are blurred because of foreign or western influences. There is a need for the Filipino to rediscover his own identity and roots in order for our culture to flourish once more,” said Buensalido, who was a topnotcher of the Architecture Licensure Exam last 2005.
The JPA design team, youngest professional competitor, paid tribute to the first CCP design by National Artist Leandro Locsin with its design that combines a curving foundation and bold beam compositions. The team used axial organizations, strategically located transitory spaces, and use of the same materials as the existing structures.
“All the buildings have an origin that is Filipino in nature,” Buensalido said. “But they were all interpreted a contemporary way to adapt to modern times.”
Back to Filipino Basics
Meanwhile, winners in the student division were three groups from UST composed of Architecture students Virlin Alcantara, Nikki Boncan, Justin Cruz, Jean Paul Peteza and Diwata Reyes; Mark Anthony Baquir, Vincent Rinaldo Cabochan, William Kevin Chua and Joan Adda Ling and Kellyn Ann See; and Adrian Lorenzo Alfonzo, Gian Arcones, Keith Brian David, Chris Anthony Jimenez and Carlo Lorenzo Tibajia.
While the JPA Design Team only modified the existing CCP structure, Peteza and his group decided to deviate from it, using the concept “Capturing Life at Sea,” because of the complex’s proximity to Manila Bay. Their design reflects the life of the ancient Filipino seafarers.
“We used the story of how the first Filipino people came and how they shaped who we are at the present” Peteza said. “Our design revolved around the elements which make life at sea possible and more meaningful.”
With the CCP building as the focal point, the group used contemporary design in the structures to modernize the center. Building exteriors are made up of modern and ecological architecture through a lot of wood and clean lines. The design alos incorporates the principles of sustainability with the use of argon-filled glass panels that serve as heat insulators.
The group also used three elements that dominant characterize Filipino traits — “maaliwalas”, “lutang” and “pakiramdam” and applied it to modern architecture.
“Maaliwalas provides users a sense of well-being, spaciousness and a relaxed environment. Lutang gives users the distinct feeling of buoyancy and suspended structures,” Peteza said. “Pakiramdam allows users to sense the feelings of others and the surroundings as well. In general, we describe our design as an example of modern Filipino architecture.”
Meanwhile, See’s group created a design that pays tribute to the vanished Philippine folk.
“Our country’s diverse ethnic background, arts and culture had been flourishing through the generations,” See said. “But sadly, the arts have taken a backseat to modernization.”
The group stripped the center of ornaments and concentrated only on those that matter, with only a few enhancements by designing the complex with weaving baskets from the upper north and the sail of vintas as influences.
“We decided to just leave the ornamentations to the artists themselves,” Ling said.
The design is composed of stone and brass and using the shape of a boat’s prow. Large “cast net” forms in the entrance of the arts sanctuary converge in the dynamic funnel-like form of the “salakab fish traps” structure, serving as the trellis for the structure’s large courtyard.
Meanwhile, the third group based their design on different philosophies such as green architecture, modern fluid forms, transparency, lightweight construction, femininity and economic viability.
The group put roof gardens where structures reduce heat and improve air circulation and quality and used fluid curves instead of rectilinear shapes. They also adjusted the structures of the building using new materials and building techniques and took advantage of the scenic view around the CCP.
“We also improved the condition of commercial structures to pave way for the sea breeze and panoramic view of the Manila bay,” David said.
The path to the gateway is surrounded by sharply defined plants, low shrubs and a lily pond. The open mall uses landscaping, water elements, and shade in order to create a “maaliwalas” atmosphere. The amphitheater has kite-like roof with Maranao details and multi-tiered seats inspired by the Banawe Rice Terraces.
Their design was inspired by Philippine cultural dances, the obid-obid or rope-like feature in Maranao brassware, the concept of Bayanihan in their promenade, and the illusion of a mariposa in their Circulation Center.
The Philippine Association of Landscape Architects organized the competition with funding from the National Commission for Culture and the Arts. Cooperators were the United Architects of the Philippines, Philippine Institute of Architects, Philippine Institute of Environmental Planners and Philippine Institute of Interior Designers.
The winning designs were exhibited at the CCP Main Lobby last December. They will be presented to developers and investors. Joanarc T. Villaflor













