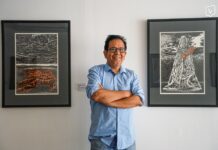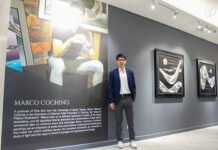THREE Thomasian-founded architectural firms were spotlighted in ICONS: CCP Architectural Design Competition Winners’ Exhibit at the Cultural Center of the Philippines’ (CCP) Bulwagang Juan Luna (Main Gallery) from September 8 to October 9.
Architectural firm Leandro V. Locsin Partners, Architect, established by Thomasian and National Artist for Architecture Leandro Locsin, bested other Philippine architecture titans in the CCP Architectural Design Competition launched last March for the envisioned construction of the CCP Performing Arts Theater and Artists’ Center. Other firms founded by Thomasian architects Felino Palafox, Jr. and John Patrick Buensalido also placed in the competition.
The exhibit aimed to reveal the firms’ respective design plans and models to the public and to promote camaraderie among the architecture giants in the country as well.
Other firms that made it to the competition’s top five were Syndicated Architects and Lor Calma and Partners.
Syndicated Architects proposed a four-story cylindrical building with an inclined roof while Lor Calma and Partners presented a low-ceiling, cove-like structure.
Meanwhile, Palafox Associates again promoted “green thumb” architecture through its open-air Artists’ Center. The plan included solar panels and bike rests, which may aid in the world-wide campaign to conserve energy and use renewable energy sources. The project’s frontal exterior was inspired by vintas or local sailboats used by fishermen in Zamboanga.
Other Filipino-themed designs were those of Buensalido Architects and Leandro V. Locsin Partners, Architects. Buensalido drew inspiration from images captured during fiestas and patterned the outlines of their creations from the shapes of banderitas (flaglets) and nipa huts. The design included an amphitheater, which could have been a venue for a myriad of events such as large-scale concerts and weekend family gatherings.
The firm that won the 2011 CCP Architectural Design Competition was definitely no amateur since Locsin was also the architect behind the plan of the entire CCP Complex in 1969. The same impression of a “floating” architectural design can still be observed in its Performing Arts Theater. The updated plan is to be built with glass panels to reflect the sky and to bring other earthly elements closer to its occupants. Spherical stones of metal, which will also serve as reflectors, will be steadied on top of the stairs for aesthetic flair. The structure of the Artists’ Center is a combination of contemporary design and the concept of bamboo huts built firmly on the sea, which will be connected to the theater via bridges. The style of this winning piece mirrors Philippine tradition and culture.
The term ICONS was derived from CCP Complex Master Development Plan’s seven iconic buildings: CCP Film Complex, Contemporary Art Museum of the Philippines, Museum of the Philippine Arts, the Cultural Resource Center, Popular Arts Theater, the Artists’ Center and Performing Arts Theater.












