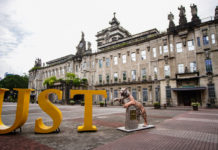THE NEW UST Hospital extension building is expected to be completed by the third quarter of next year, five years after the Dominican Order overturned plans to put up a P3-billion medical tower.
The project, a nine-story building, is smaller in scale compared with the scuttled 17-story structure planned in 2007.
“I presume the Rector has already approved the project because the tarpaulin and scale model would not be released without his permission,” said UST Hospital Medical Director Dr. Eduardo Vicente Caguioa.
The scale model of the project was shown to Papal Legate Cardinal Zenon Grocholewski in a tour of the hospital during the Quadricentennial festivities in January.
Architecture Dean John Joseph Fernandez, who made the plans for the UST Hospital Extension Building, said work would start soon after the construction of a P34-million vestibule and the demolition of the Medical Arts Building, which houses doctors’ clinics.
In 2007, Fr. Carlos Azpiroz Costa, then the Master of the Dominican Order, asked top UST officials to resign amid a bitter dispute over the redevelopment plan for UST Hospital, which required a P3-billion bank loan and the spinoff of the hospital into a separate corporation with its own board of directors.
The project did not have Vatican clearance, which is required under Canon Law in instances of “alienation” of Church property.
University and hospital officials agreed on a new plan by Fernandez early this year.
The Varsitarian asked the University’s internal auditor, Fr. Herminio Dagohoy, O.P., on how the construction of the hospital extension will be financed, but he declined to be interviewed.
The hospital administration reduced the cost of the extension building to avoid the issues brought up against the earlier expansion project. From the original 25 floors, it was reduced to nine storeys.
Clinics in the Medical Arts Building will be transferred to the fourth and fifth floors of the Clinical Division on August 1. Demolition will start after the transfer to pave the way for construction.
Some hospital equipment such as MRIs and CT Scans, and intensive care units will be transferred to the extension building, said Caguioa.
Caguioa also said the 25,200-square-meter extension building will have a hotel-type lobby, a garden promenade on the sixth floor, and a “floating church.”
Moreover, the last four floors of the building will be composed of private rooms with a total of 112 beds, at 30 to 40 square meters per room.
“Even if the whole campus is flooded, you can still go around the three buildings [because] they are connected by bridgeways,” Fernandez said.
The soon-to-rise extension building will use light-emitting diode lights for low energy consumption, as well as recycled water.
The new building will also have a separate waste management area on the lower ground floor. The design of the proposed building is close to that of the old hospital and Clinical Division buildings at the administration’s request, Caguioa said. Bernadette D. Nicolas with reports from Diana Jean B. Evite and Rafael L. Antonio
















