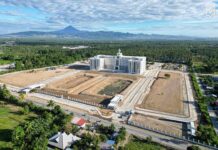WHAT do the Thomas Aquinas Research Center (TARC), Beato Angelico Building (Beato) and the Benavides Cancer Institute (BCI) have in common?
Apart from being the three major infrastructures put up by the University of late, these buildings were designed by one female architect.
Meet Yolanda David-Reyes, a Thomasian whose architectural philosophy blends modern, classic and natural architecture.
Leading lady
Reyes was dean of the then-College of Architecture and Fine Arts from 1991-2000, and it was during her third term in 1999 when UST’s Architecture program was hailed as a Center of Excellence by the Commission on Higher Education.
Reyes was the first female to hold top positions in two big organizations of architects. She became the 14th president of the United Architects of the Philippines in 1998, and was elected chairman of the Architects Regional Council of Asia last year.
Reyes said she is most proud of her architectural work in the Caleruega Retreat House in Batangas, which earned her the United Architects of the Philippines’ Design Award for Architecture in 1996 for “achieving a graceful blending the of natural and built environment,” according to the citation.
“What I am now, all has been influenced by my Thomasian upbringing,” Reyes said, who obtained her degree in Architecture in 1975 and her masteral degree in Architecture in 1986, also in the University. She believes that Thomasian architects are way ahead of the pack because of their values, morals, ethics, and amiability.
In recognition of her achievements, UST gave Reyes the Dangal Award in 1997 for her exemplary service as dean of CAFA, and the first Diamond Award from the Graduate School in 1998. She also received the Outstanding Thomasian Alumna Award for Architecture in 2002.
Designing from experience
But Reyes said she encountered several hurdles along the way.
“People discouraged me from taking Architecture believing I didn’t belong in this ‘manly’ profession,” Reyes said. “But it was something I really wanted all my life.”
A year after being appointed dean in 1991, she was diagnosed with breast cancer. Her physicians recommended chemotherapy and the treatment proved to be successful. She is now in remission for 14 years.
Reyes’ bout with cancer guided her in designing the BCI. Planning out the cancer unit, she was particularly concerned about room placements and transitions.
“I have been a cancer survivor myself, so I know very well how a patient feels upon entering a place where he will be treated,” Reyes said. “This is what I wanted to see and feel if I were the cancer patient when I drew the plan of BCI.”
Her cancer experience also changed her attitude in life. “I don’t delay what I can do now,” Reyes said. She said she has never failed to give back to God’s blessings. She is in fact a benefactor of college and high school scholars, and one of them is a graduating Architecture student from UST.
Graceful designs
The BCI continues to draw attention because of its aesthetic appeal.
Reyes has managed to successfully combine “vitality” and functionality. The different treatment rooms are walled by glass for visual transparency of physician-client activity.
“It’s a hospital, so we have to impress on the patient that there is full of life and activity in it,” Reyes said. “I don’t want it to look like a gloomy place because it can be depressing for the patients.”
The low-spout green slate fountain that gracefully adorns the center of the pond in front of the UST Hospital driveway aims to illustrate the energy of life. “When you arrive there, you want to see that there’s life,” Reyes said.
Reyes used Main Bldg.- inspired columns, adapting its capital and base to unify the architectural details and moldings of the BCI to that of the University’s architectural concept. She also used cornices and dados, both decorative elements of columns of classic architecture.
“We have to preserve the architecture of the University because UST is a well-known landmark and institution not only in the Philippines but in the world,” Reyes said.
She made the BCI green with various ornamental plants along the hospital exterior. Her work on BCI is supposed to serve as a catalyst in the planned expansion of the UST Hospital whose centerpiece is the construction of two 17-storey towers. Although according to Thomasian architects, there is an unwritten architectural rule that no building will be constructed higher than the Main Bldg.’s cross, USTH administrators seek to finish it by 2009.
Architectural uniformity within the campus was also regarded in Reyes’ previous projects, the Beato and TARC.
Completed in 2003, the Beato currently houses the College of Architecture and the College of Fine Arts and Design. The classical arches in the building’s entrance were inspired by the bows of the Fr. Miguel de Benavides Library (formerly UST Central Library). This, alongside Reyes’ choice of soft hues, helped in toning down the building’s institutional look.
Meanwhile, the TARC, constructed in 2002, incorporates parapets or overhanging wall portions to cover its sloping roof. It provides a Filipino feel with its stylized models of the Manila hemp or abaca.
It’s a family affair
Architecture runs in the family. Reyes’s father, Norberto David Sr., and brothers Norberto Jr. and Joel David, are all architects. As the youngest in a brood of seven, Reyes said she could not imagine life without tech pens, T-squares and blueprint designs.
Married to fellow Thomasian architect Romulo Reyes, she is a proud mother of three.
Her second daughter, Roanna, graduated cum laude from Architecture in 2002 and continues the family’s legacy in architecture.
Reyes is also a doting grandmother to one-year-old Louise and seven-year-old Sabina, who is already showing signs of interest in architecture. Apparently inheriting the talents of her successful lola, she might prove to be the next Reyes architect. Raychel Ria C. Agramon















