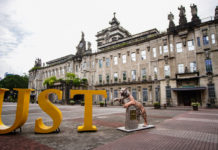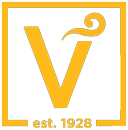AMID the racket of hammers, drills, and massive construction machines, the University is slowly realizing a radical facelift and a more modern campus landscape.
In addition to the on-going constructions of the Tan Yankee Student Center, the Alfredo M. Velayo-College of Accountancy, and the UST Cancer Institute, two sites surrounding the Main Building, a plaza and a park, are being completed in time for the new school year and in preparation for the quadri-centennial celebration of UST in 2011.
But the renovations and new constructions have also caused complaints that the campus is getting too congested and getting too modernized.
For and by Thomasians
Replacing the old Colayco Park and a few parking spaces at the back of the Main Building, the Alumni Park, covering half a hectare (10,000 square meters) and divided into two sections, is devoted to the outstanding achievements of the University’s alumni throughout its 400-year history.
According to architect Jonathan Manalad, designer of the Plaza Benavides and Alumni Park, and a faculty member of the College of Architecture, the design was first drafted based on a plate by Anton Mercado, a second-year Architecture student, which won the New Colayco Park design contest spearheaded by the college. The final design of the Alumni Park is a collaborative work of a team from the college, of which Manalad is the coordinator.
The first section of the park, near St. Raymund’s Building, is an interactive fountain on a sun-like floor pattern. The fountain can be drained to serve as a performance plaza and can be reserved for gatherings and celebrations of the University’s different organizations. With its expansive space, it will also make UST’s surroundings more conducive to learning, Manalad said.
The park will also allot space for food stalls and kiosks to lessen the crowd at the car park food court during peak hours.
“There will be some kiosks since the car park can only accommodate around 800 people,” Fr. Melchor Saria, O.P., Vice-rector for Finance, told the Varsitarian.
According to engineer Lawrence Pangan of UST Buildings and Grounds, Manuel Colayco’s statue will be relocated to the University Grandstand, where a park will be dedicated to the Thomasian freedom fighter.
Another interesting feature of the park is the “Tetraglobal”, a massive glass sculpture by world-renowned glass sculptor and UST alumnus Ramon Orlina. It includes four human figures holding a glass globe — a male and female student, a Dominican priest, and an academician.
Manalad added that the semi-nude sculptures are symbols of purity, honesty, and transparency, all of which were conceptualized by Orlina.
“The Alumni Park is more ‘playful’ than the Plaza Benavides”, Manalad said.
Like the Plaza Miranda in Quiapo, the Plaza Benavides will function as an extension of the monument of Fr. Benavides, the University’s founder, and the Main Building, which is the highlight of the whole campus. The terracotta-colored lane with the front garden will serve as a new place to appreciate the campus.
According to Manalad, the interplay of horizontal and vertical lines is used to tone down the design of the plaza. Four cobblestone auxiliary paths will give Thomasians a feel of the Intramuros Walk and its old walls, the University’s original location before it was transferred to Sampaloc in 1927.
Manalad said the original plan was to place a sun pattern at the center of the plaza, but this was scrapped because it pays no reverence to the architectural heritage of the Main Building.
“The big sun-pattern design will overshadow the Main Building because the students might appreciate it more”, Manalad told the Varsitarian.
From the rickety green walkway stretching from the gate of España to the Tinoko Park, the Alumni Covered Walkway Project will not only provide better walkway, but will also feature the University’s alumni. Set to be constructed across the whole campus, designed by Recio-Casas, who is also behind the Alfredo M. Velayo Multi-Deck Car Park, black granite panels are placed in each division in which all donors’ names, year of graduation, and degree earned are indicated.
The Walkway and the Alfredo M. Velayo- College of Accountancy are all expected to be completed by second week of June. The Student Center Building, however, will be finished in July.
Overcrowding and funding concerns
“We are trying to strike while the iron is hot,” Cristina Cabral, director of the Public and Alumni Affairs office, told the Varsitarian. “Now is the best time to construct (the park and plaza) because only a few students are on campus.”
However, for a construction project to be completed, proper funding is needed.
Introduced last April 29 in the Grand Alumni Homecoming at the Manila Hotel, the fund-raising for the Fourth Centennial Project, was led by the University through the institutional Fund-Raising Committee (FRC) headed by Fr. Melchor Saria, Vice-rector for finance. “As much as possible, we should tap the strength of our alumni to push forward our plans and activities for 2011,” said Cabral.
Armcon Limited, contractor of the Alumni Park, and MCCI Inc., contractor of Plaza Benavides, are set to fill up the pending funds for the construction.
Donations for the Alumni Covered Walkway Project start at P25,000 and at P1,000,000 for the Alumni Park Project.
For Cabral, these donations will help the University finance its plans and activities in time for the quadri-centennial celebration.
“It’s just an improvement of the campus, geared towards a meaningful celebration in 2011,” Dr. Cabral told the Varsitarian.
Although the parks might affect normal traffic flow in the University, Pangan assured that they will have passage ways for emergency purposes. Furthermore, the car park will provide the needed parking space removed by the plaza’s construction.
According to Nina Calaca, head of the newly established Project Management Office (PMO), the parks are needed by the University to enhance its aesthetic value.
The PMO is a project-implementing body that screens and monitors proposed projects and renovations inside the University. With only less than a year of existence, the PMO does the quality and price checks of projects like the Alumni Park and Benavides Plaza. With regard to the untimely construction, giving a hard time for people entering the Main Building, the construction is only allowed during summer and prohibited during the onset of classes.
“It is modern (and will) aesthetically connect the library and the Main Building,” said architect John Joseph Fernandez, secretary of the College of Architecture, referring to the design of the Alumni Park. The campus facelift is said to give Thomasians a better sense of identity, imparting something new and less traditional. M. J. P. Cordero and M. H. Elmenzo








