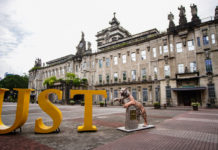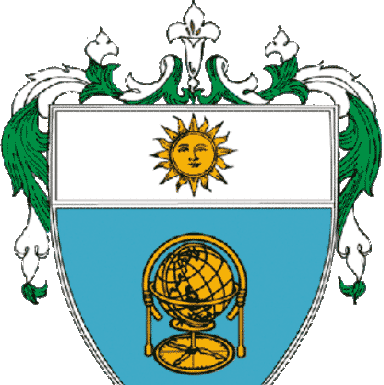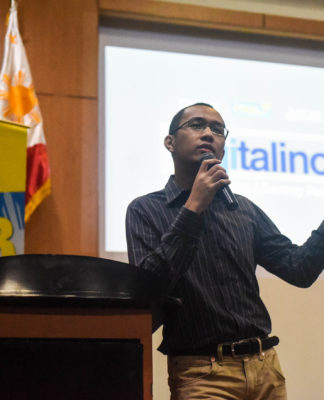UST HOSPITAL is expected to complete a 12-story extension building by 2015, in a change of plans following delays in construction.
The multi-million structure will be taller than the previous nine-story plan in 2011, but shorter than the original 17-story medical tower proposed in 2007.
The extension building was delayed as UST had decided to complete the Clinical Division renovation and the six-story vestibule that now houses doctors’ clinics, said Architecture Dean John Joseph Fernandez, architect of the UST Hospital extension building project.
The demolition in 2011 of the Medical Arts Building that housed doctors’ clinics paved the way for the start of construction of the extension building that will accommodate more patients and provide space for more hospital equipment.
Fernandez said the two-year construction period had begun with the laying of the foundation of the building last March.
The project is still in the bidding process, he said.
“The construction, most likely, will commence [in the] middle part of June,” Fernandez said.
The building’s ground floor will have lower and upper ground levels. The lower ground floor will house basic services such as dietary, laundry and garbage services.
Reception and admission offices will be on the second floor of the extension building. A mezzanine will house the administrative offices.
Medical equipment like x-ray, Cerebral Transcript Scan, Magnetic Resonance Imaging and ultrasound machines will be on the fifth floor.
Other hospital departments will be on the sixth to eighth floors, while patient rooms will be on the ninth to 12th floors.
Renovations in the existing private division of the hospital will be made after the construction of the extension building, he said.
Proposed renovations include the elevation of the ground floor to alleviate the annual problem of flooding, gardens and landscaping, a bigger waiting area, and a café for the convenience of patients.

















